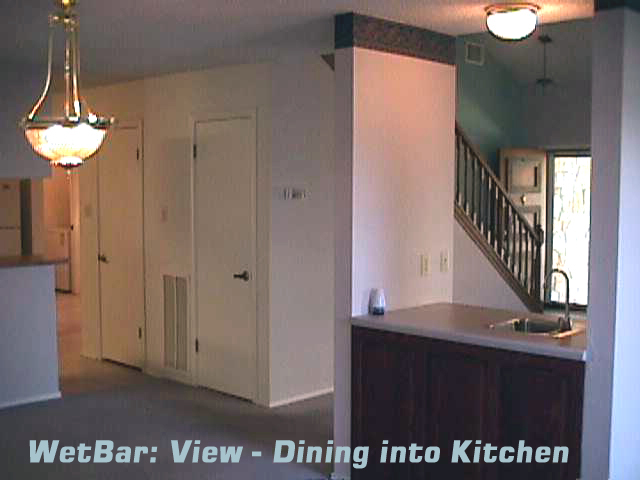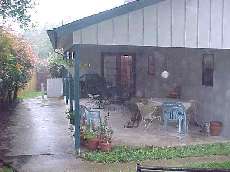WOW! VERY
1920
Creek Hollow –
Phone: 497-2120
GREAT NEIGHBORHOOD!!! HIGHLY RATED SCHOOLS!!!
New pictures reflecting
upgrades are soon to be updated on this site.
Listing Sale Price is $349,500
Was Last Rented at $1950.00 per month!
Floorplan is Open and Inviting.
Upgrades
include:
All doorways with 6panel raised-paneled interior
doors.
All door
fixtures, hinges and handsets and locks are brushed nickel finish.
Entire
downstairs is now travertine flooring with 2 small areas new carpet.
New Acrylic white commercial handrail on front porch.
All
countertops now have All new fixtures & beautiful
bullnose granite tops.
All
Bathrooms now have travertine flooring with travertine bullnose basemould.
Beautiful
Vessel bowls in Master and Guest baths downstairs.
All new
Stainless Steel Appliances
All tubs
and showers have beautiful travertine moulded niches.
All
Doorways now have fluted casings with rosettes.
All Floor
Bases are updated with bullnose styled bases.
All new
carpet throughout! All new blinds! All new paint inside and
out.
All new lighting fixtures.
All new
hunter fans downstair Brushed Nickel finish, with
dimmer controlled lights
And variable
speed switches.
Most
lights have dimmer Lutron Dim Switches.
All New
Lighting fixtures are Brushed Nickel finish
All Bath
Fixtures, Accessories and Faucets are Brushed Nickel
Entire
lot has new fence. Front fence and east
side fence is heavy 5/4 custom milled pickets.
All fencing stained with rich oil based cedar stain.
The house is a 2-story; 4 bedroom, 2.5 bath with a Loft sitting area and approximately 2102 square feet.
It was built by Schaefer Homes in 1983.
NEISD
Schools:
The exterior is Field Stone on 3 sides and Hardi-Plank one side which constitutes as masonry for insurance purposes.
Save on Electric Bills!!! Average Monthy Untility Bill is $135!
Upstairs Attic has radiant barrier treatment.
This combined with the New e-Solar double pane colonial lite-style windows that give this property a very nice NEW look!
Insulated
wth RMaxx foil-backed panel
to exterior siding at gabels and walls have been updated with insulation
for highest R rating available.
There is a modest sitting loft area upstairs.
Moreover, a 4th upstair bedroom can be used as an upscale Home office and has
a distant
view of
It is an open floor plan with a vaulted-ceiling, family room off the front entry.
A wet bar divides the family room from the dining room.
The entry foyer is tiled.
The
Master Bedroom is downstairs, has a double vessel vanity, a separate large
shower,
a separate tub with shower, and a walk-in closet.
The Kitchen is large with a lot of counter space and cabinets and wine bottle rack.
There
is a breakfast room that looks out on the patio.
The 26ft x 12ft patio is great for entertaining!!!
There
is a half-bath and a utility closet (washer/dryer) off the breakfast
room.
NO APPLIANCES TO BUY -
Refrigerator, Water Softener, DishWasher,
Disposal
ALL new as of
2019!!!
The 2-Car garage is accessible through the breakfast room.
The
water heater is in the garage with drip pan underneath and auxiliary drain to
outside.
Upgraded AC unit installed February 2006 and there is a wood-burning fireplace in the family room.
Utilities are all electric.
Original wood garage door replaced with a new aluminum door.
3
bedrooms are upstairs with a modest loft area for reading or kid play
area.
There is a large tiled closet in the loft area that can be used as a auxiliary storage closet for computers or media equipment needing power .
There
is a travertine tiled, double vanity granite top bathroom upstairs with a
tub/shower combination
Travertine in tub/shower area is from floor to ceiling on three sides.
The roof has a continuous roof vent with radient barrier in attic.
The entire exterior was painted in Spring 2018.
Two-Thirds of the siding was replaced with Hardi-plank for future ease of maintenance.
E-Solar white windows were installed in the loft, in the front, and in the rear.
The carpet updated in 2019
New Water Heater installed in 2013. The Water Softener is New installed in July 2011.
Room Sizes:
Kitchen:
14 x 10
Breakfast
Rm: 12 x 10
Util Rm:
10 x 3
Master
BR: 16 x 12
BR2:
12 x 12
BR3: 12 x 11
BR4:
10 x 13 [Can be used as an office or study]
LR:
19 x 14
DR:
18 x 12
The back covered patio is about 25 x 12
You
can easily walk from the property to the
Pool,
Tennis courts, Basketball courts, Volleyball court, and the Kiddie park with picnic tables shaded by lots of Oaks!
All
of these Recreational facilities can be seen from the upstairs loft window, so
you can walk to the recreational center in 2 minutes or less!
PICTURES FOLLOW:
LR:
19 x 14

DR:
18 x 12

Kitchen:
14 x 10
Modest Loft Area has Three Dimable LED recessed lights and Wall Sconce - use as sitting/reading area.
Entrance to 4th Bedroom below:
4th bedroom size is 10 x 13
New Gate installed on WestSide of House...
Kitchen:
14 x 10
Breakfast
Rm: 12 x 10
Util Rm:
10 x 3
Master
BR: 16 x 12
BR2:
12 x 12
BR3:
12 x 11
A MAP WITH DIRECTIONS: CLICK HERE!!!
It
has a small deck on one side with a new French door that exits to the
deck.
The
back covered patio is about 25 x 12 with a walk connecting the patio and the
deck.

The
lot is 60 x 120 and has large oak trees in back and front
There
is a large storage building in the back yard for yard tools, mowers, etc.
The
garage attic has been floored for extra storage and there is a permanent ladder
to access this space.
This
is a very nice property with great curb appeal in a great area!
THIS PROPERTY WILL NOT BE AVAILABLE FOR VERY LONG!
Call 210-497-2120 to make an appointment to see this today!
A
MAP WITH DIRECTIONS: CLICK HERE!!!